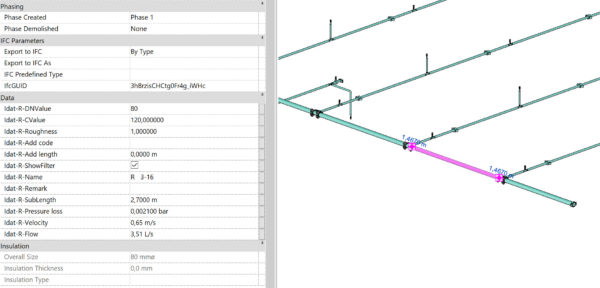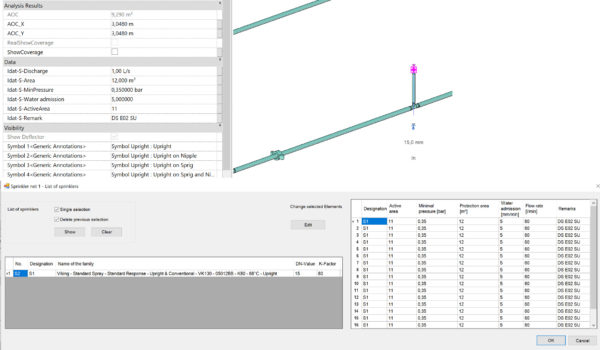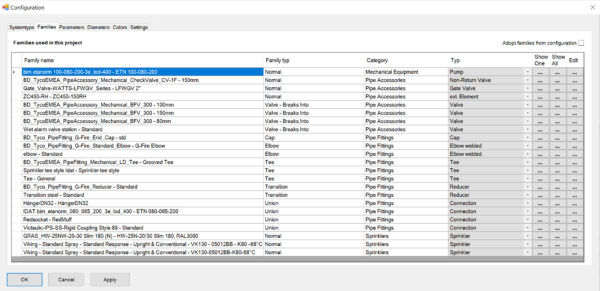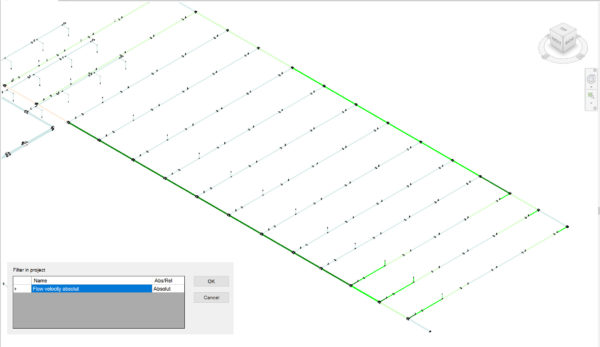SpriCAD® for Revit
SpriCAD® can be used as an alternative to WinSprink to calculate using the pipe network geometry of a sprinkler network created with the CAD by Revit.
System requirements:
Windows 10 or 11 operating system
Revit: Version 2019 – 2024 (64bit)
The entered pipes, fittings and sprinklers are configured by the SpriCAD® plugin for calculation. The program analyzes in advance the pipe system types and families entered in the model. They are then used for the calculation.
Standard: Hazen-Williams formula
As an additional option for a fee, it is also possible to calculate the pressure loss according to the Darcy-Weisbach formula instead of the Hazen-Williams formula (e.g. for foam systems)
Pipes are given the following properties by common parameters:
- DN value
- C-value
- length
- additional length
- Numbering
- Remark




